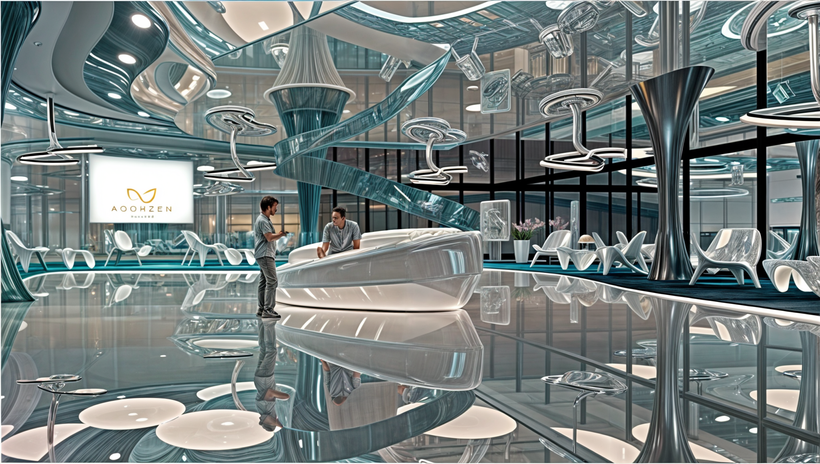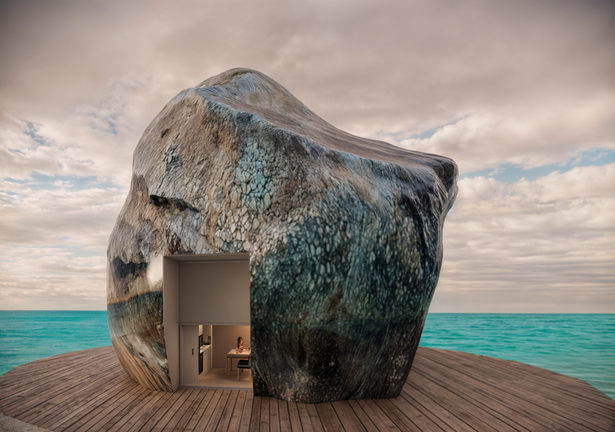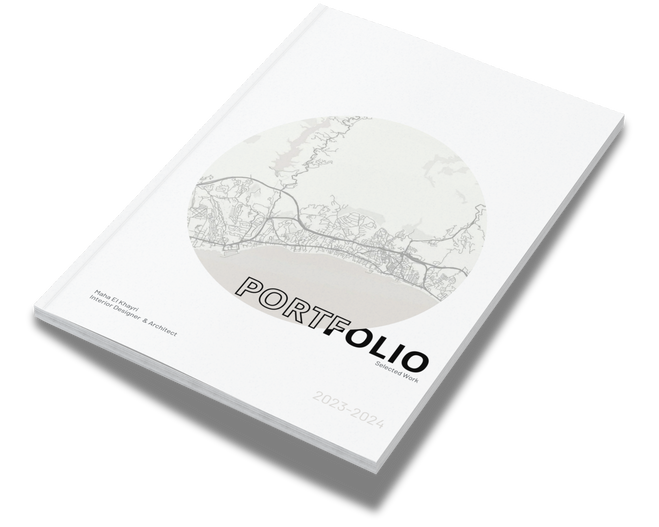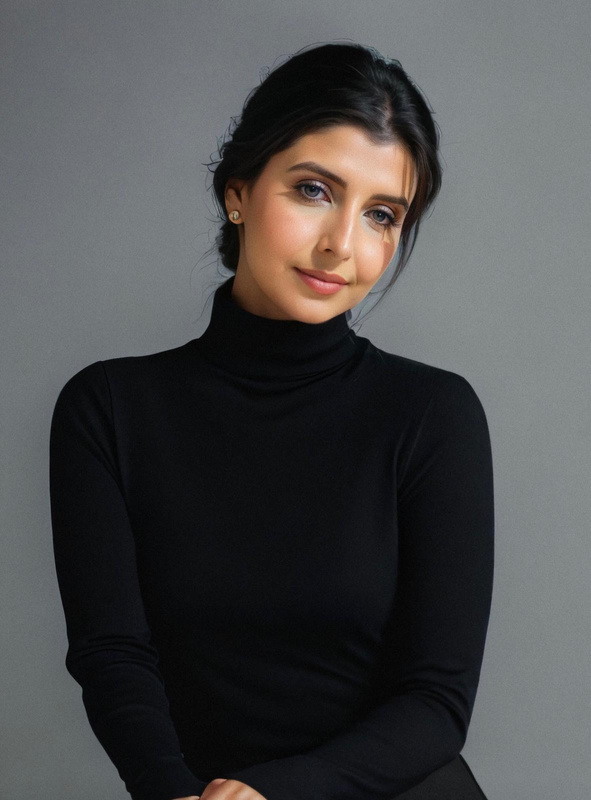
Maha El Khayri
PORTFOLIO
Interior Designer & Architect
Maha el khayri
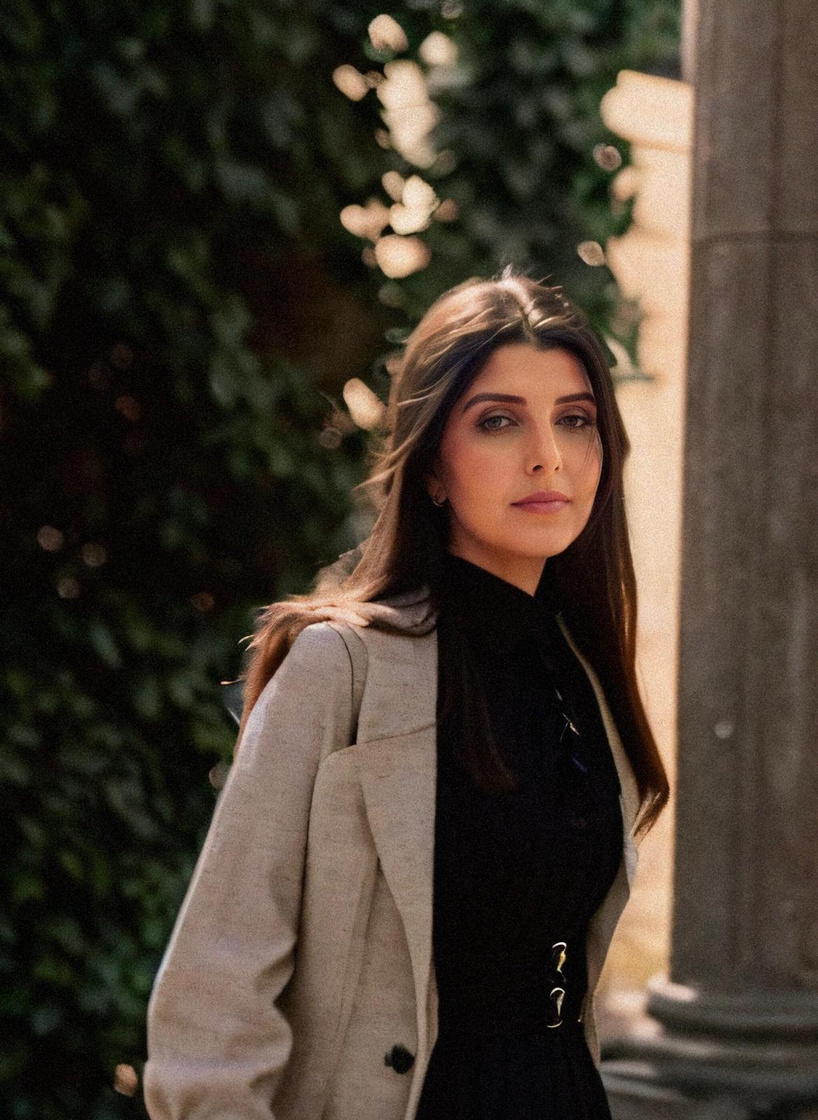
Welcome to my world of design! I'm El khayri Maha, an interior design enthusiast dedicated to crafting spaces that inspire and delight. With a blend of creativity, passion, and expertise, I immerse myself in the art of interior design, constantly seeking new ways to transform concepts into captivating realities. Join me on a journey through my portfolio, where each project reflects my commitment to innovation, functionality, and beauty. Let's embark on this design adventure together, where imagination knows no bounds.
Selected works
Project
Year
Type
Project
Year
Type
Project
Year
Type
Selected works
Project
Year
Type
Project
Year
Type
AquaZen Nexus
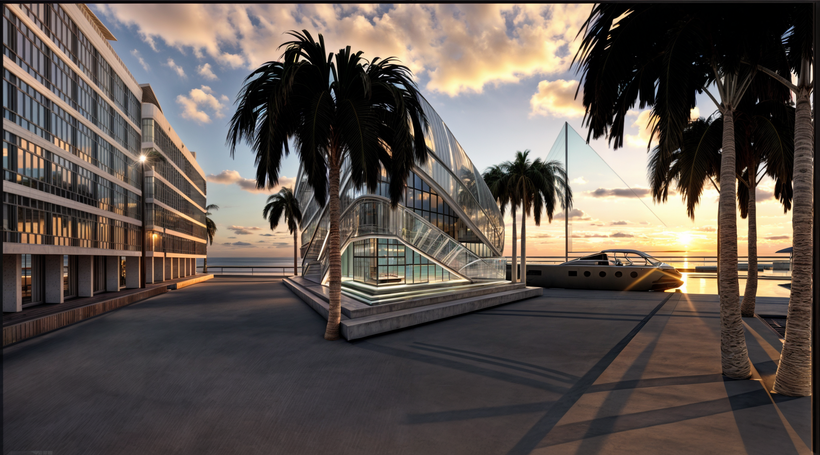
AquaZen Nexus
La Bajadilla New Development
Coordinates: Dike Tip
Latitude: 36º 30' 20.59'' N
Longitude: 4º 52' 37.24'' W
Buoyage: Green light
Nautical Chart: D-454
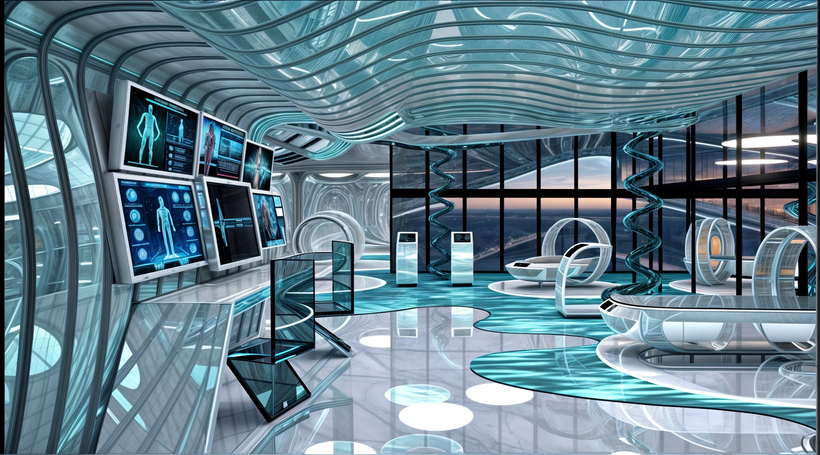
May 2024 Masterpiece by Maha El Khayri
The Futuristic Wellness Spa Complex project aims to redefine wellness architecture within Marbella's coastal landscape. As the lead interior designer and architect, I'm tasked with creating a cutting-edge spa complex that seamlessly integrates futuristic aesthetics, sustainability, and functionality. Drawing inspiration from the natural environment, the spa complex features clean lines, geometric forms, and eco-friendly materials.
BeeUnity Hub
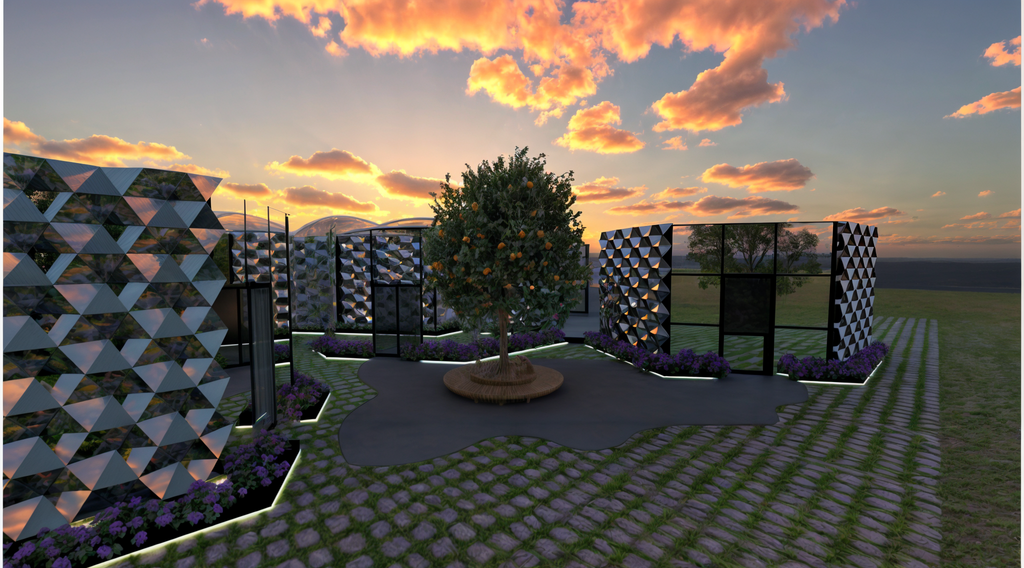
BeeUnity Hub
Reform & Rehabilitation
Coin, Malaga
T N S U P . R . 1 6 1 1 4
2 9 1 0 0
November 2023 Masterpiece by Maha El Khayri
This project focuses on the renovation and rehabilitation of a specificbuilding in Coin, Malaga. An in-depth analysis of the demands is required in order to generate a detailed proposal based on the needs identified. Independent design strategy decisions are made, as well as an idea that solves the difficulty with an original solution. The final result must captivate the imaginative design while also reflecting sustainability.
The Camouflaged Retreat
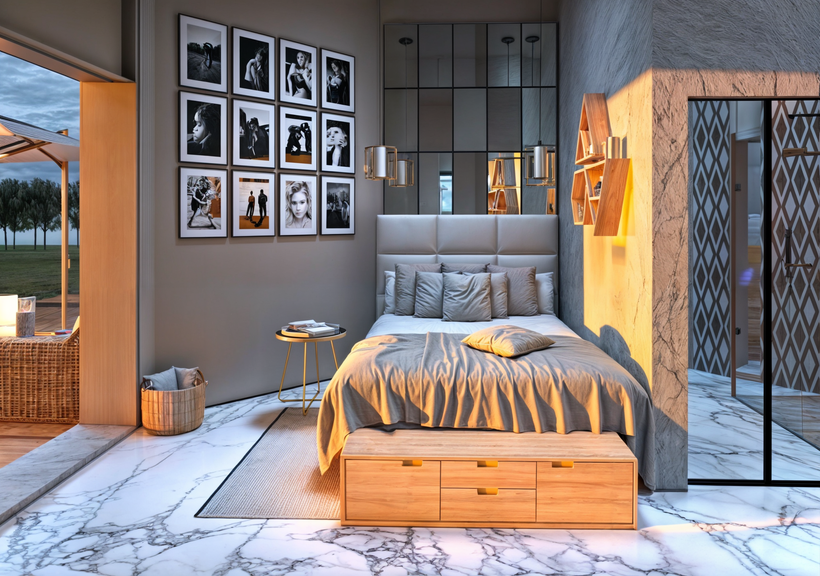
The Camouflaged Retreat
Tiny House
2023 Masterpiece by Maha El Khayri
The objective is to build a sustainable and creative micro house including a living area, bedroom area for 2 people, recreational space, kitchen and dining area, workstation, and bathroom. The small house is to be no more than 25 square meters.
You will go through the design process of the serene rock home in this workbook. This workbook offers a step-by-step breakdown of how the tiny house was developed and created, from idea creation to technical pack and final renderings.
Coworking office
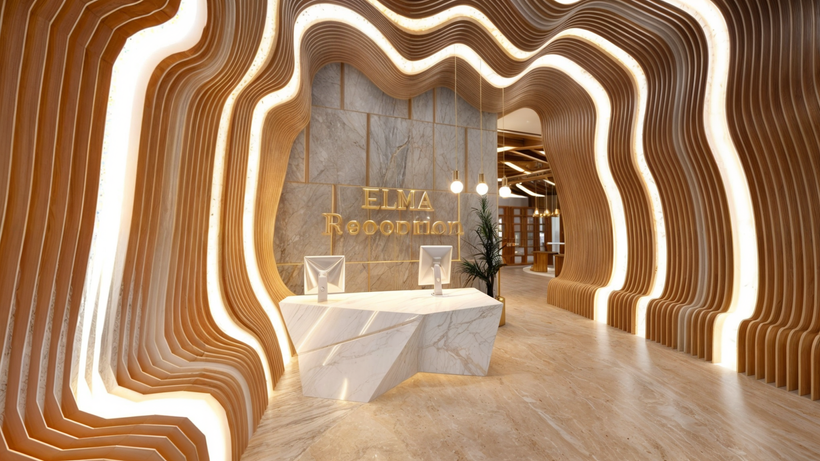
Coworking office
Parametric Design and Adaptability
2023 Masterpiece by Maha El Khayri
I had the task of designing a coworking space with a focus on parametric design and adaptability for this module. The property required various elements, including an entrance with a small reception area, two conference rooms capable of accommodating ten people each, three private work suites for a maximum of five people each, an open work lounge, a coffee bar station, as well as public services and storage areas.
Harmonious Diversity
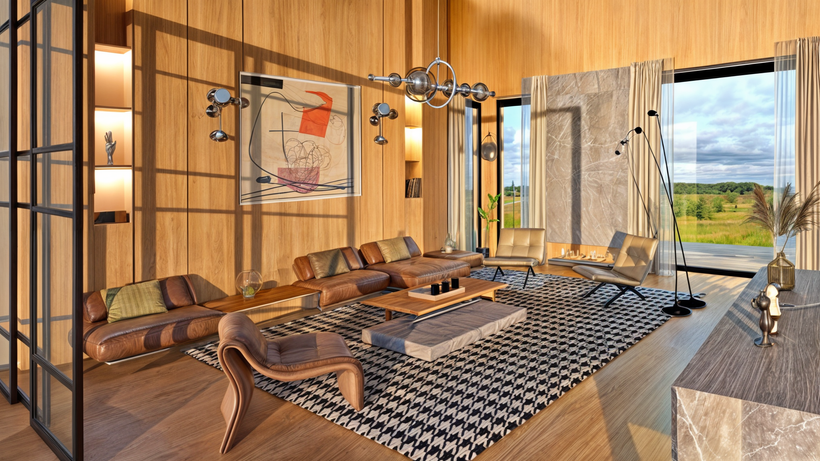
Harmonious Diversity
Exploring Various Styles
2023 Masterpiece by Maha El Khayri
We have been tasked with designing a unique project that invites us to explore different styles within a unified setting. The goal is to create a room that seamlessly blends elements from various styles, resulting in a captivating and diverse space. This project provides a unique opportunity to explore creativity and push the boundaries of interior design by merging different styles within a single room. We are confident that our innovative approach and artistic sensibilities will allow us to create an exceptional space that surprises and delights the client.
Discover My Full Portfolio
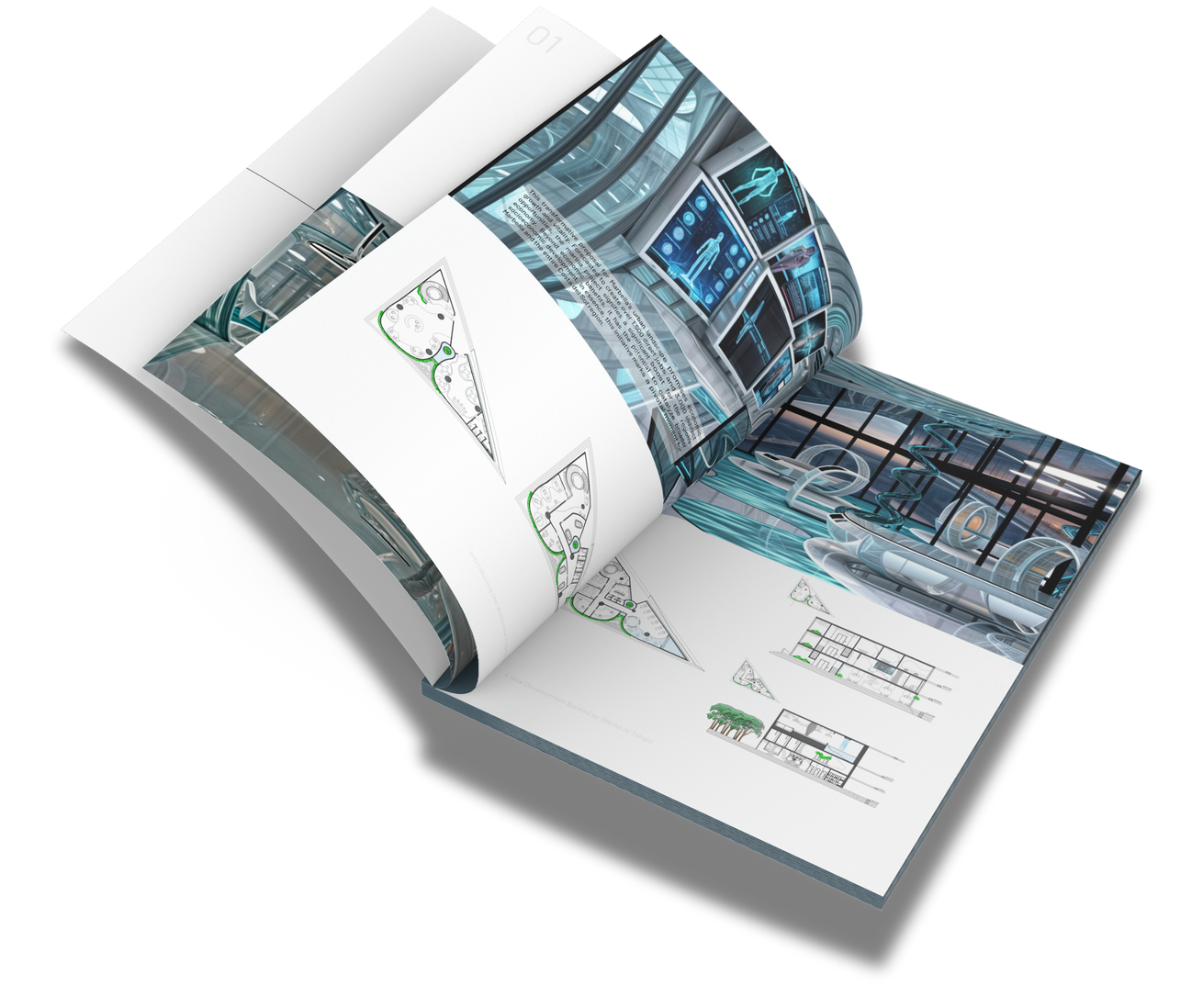
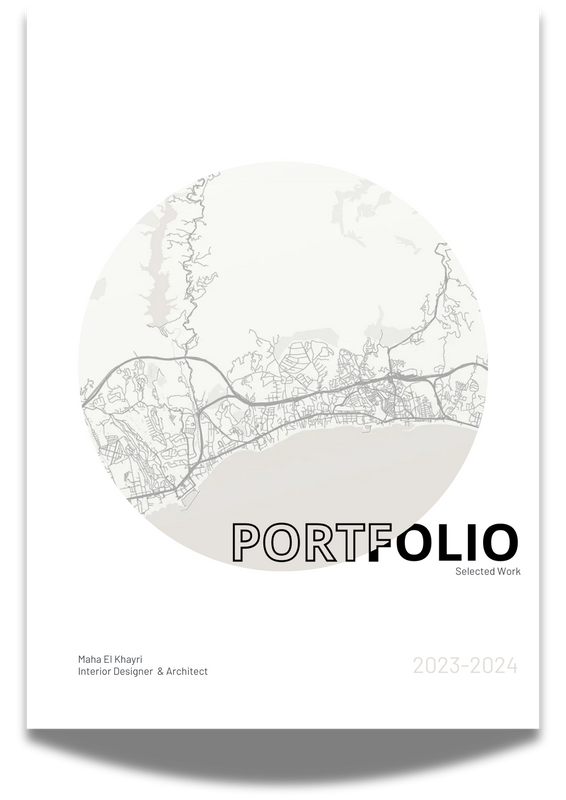
Explore the depths of my work beyond this website. Click below to download my comprehensive portfolio and delve into the details of my creative journey.
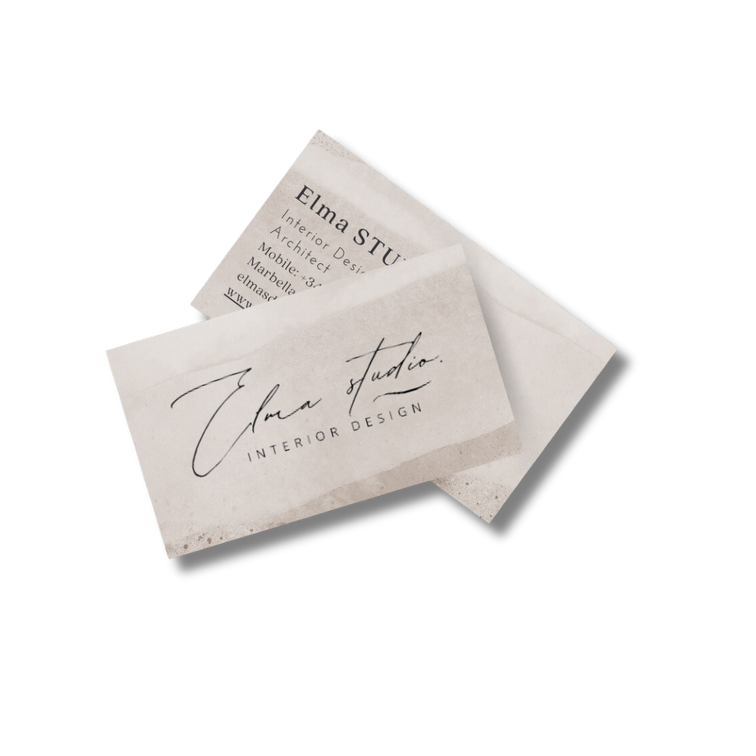
Email
elmasdesigninternationale@gmail.com
Maha El Khayri
Let's work together
Phone
Address
Marbella-Malaga, 29601, Spain
+34 613 517 039
